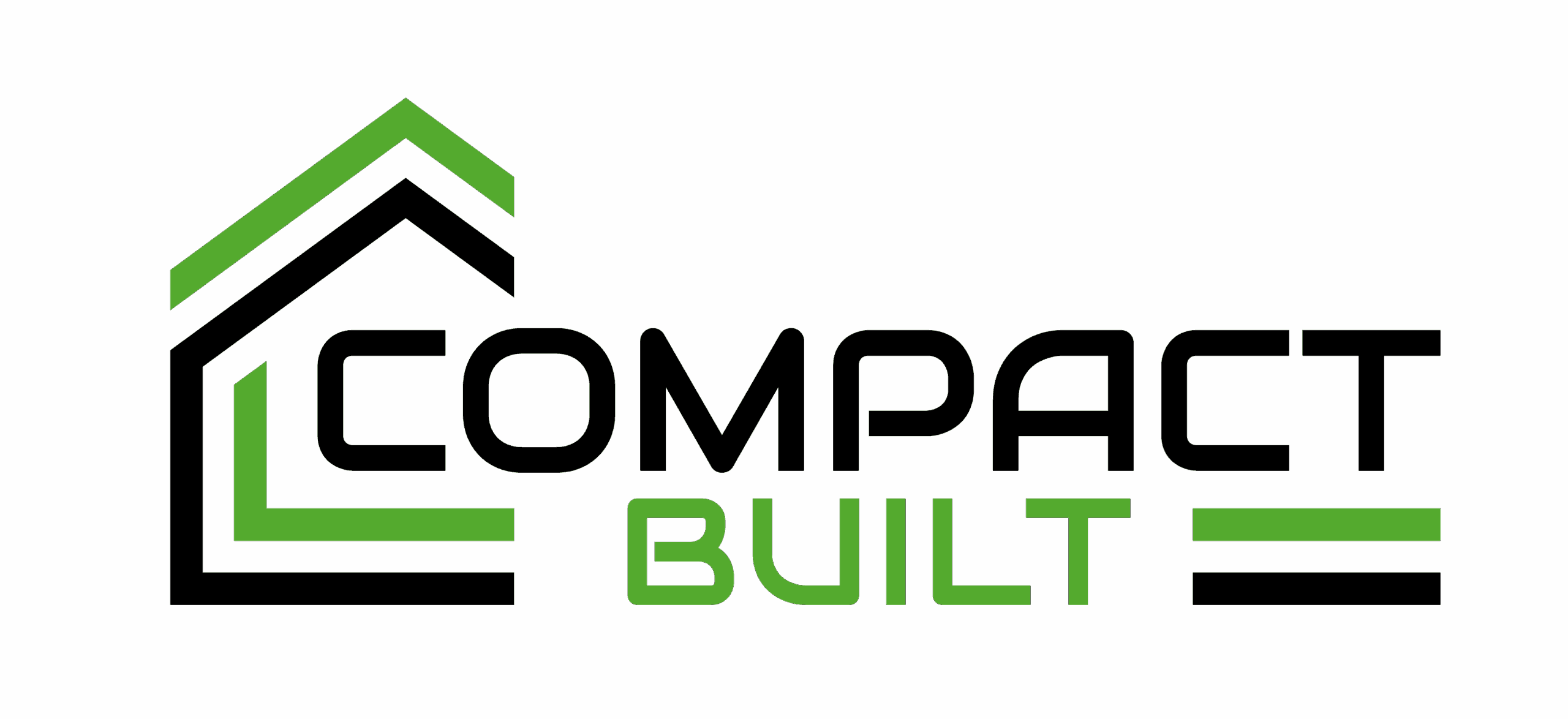Horizon 6.0 Tiny Home
Starting at $95,000 inc GST.
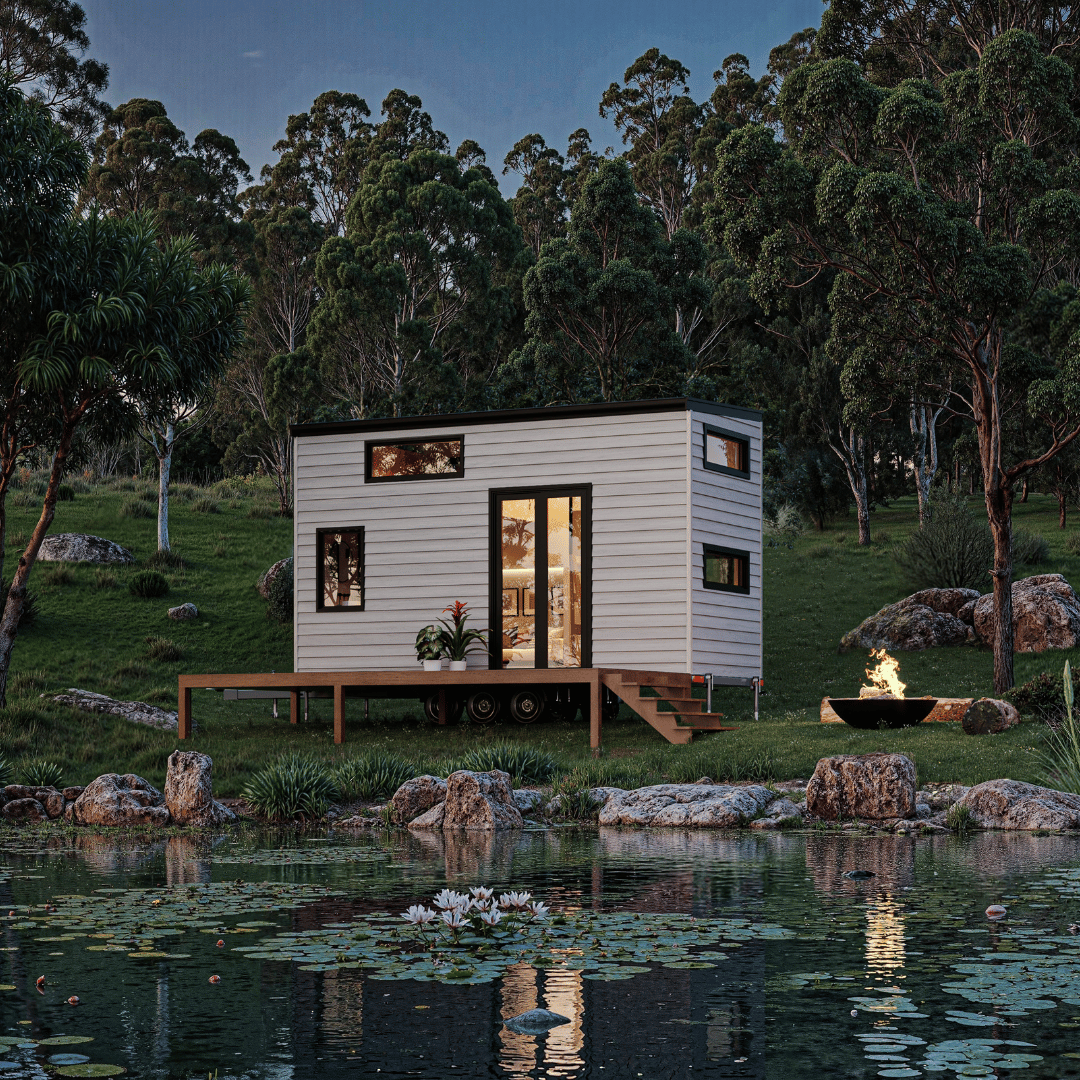
Loft Style Tiny Home with Smart Design
Want to separate your sleeping space from your living area? Our Horizon 6.0 is the perfect loft-style tiny home, offering a spacious loft bedroom and an open living area below. This design provides distinct zones for rest and relaxation, while maintaining a compact and highly functional layout. Whether you’re looking for a personal retreat, a stylish guest space, or a full-time tiny home, the Horizon 6.0 delivers comfort, practicality, and modern style.
Horizon 6.0 Gallery
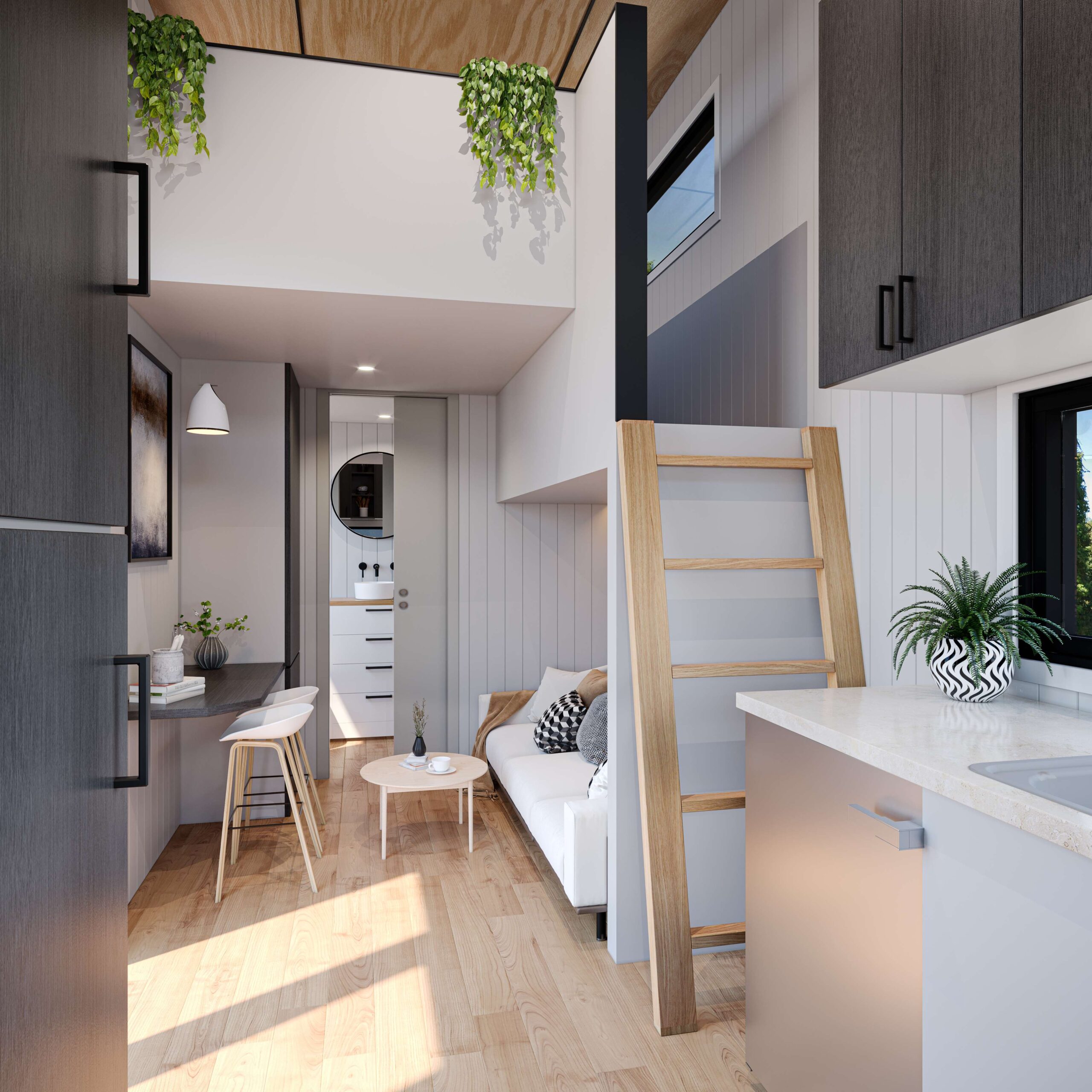

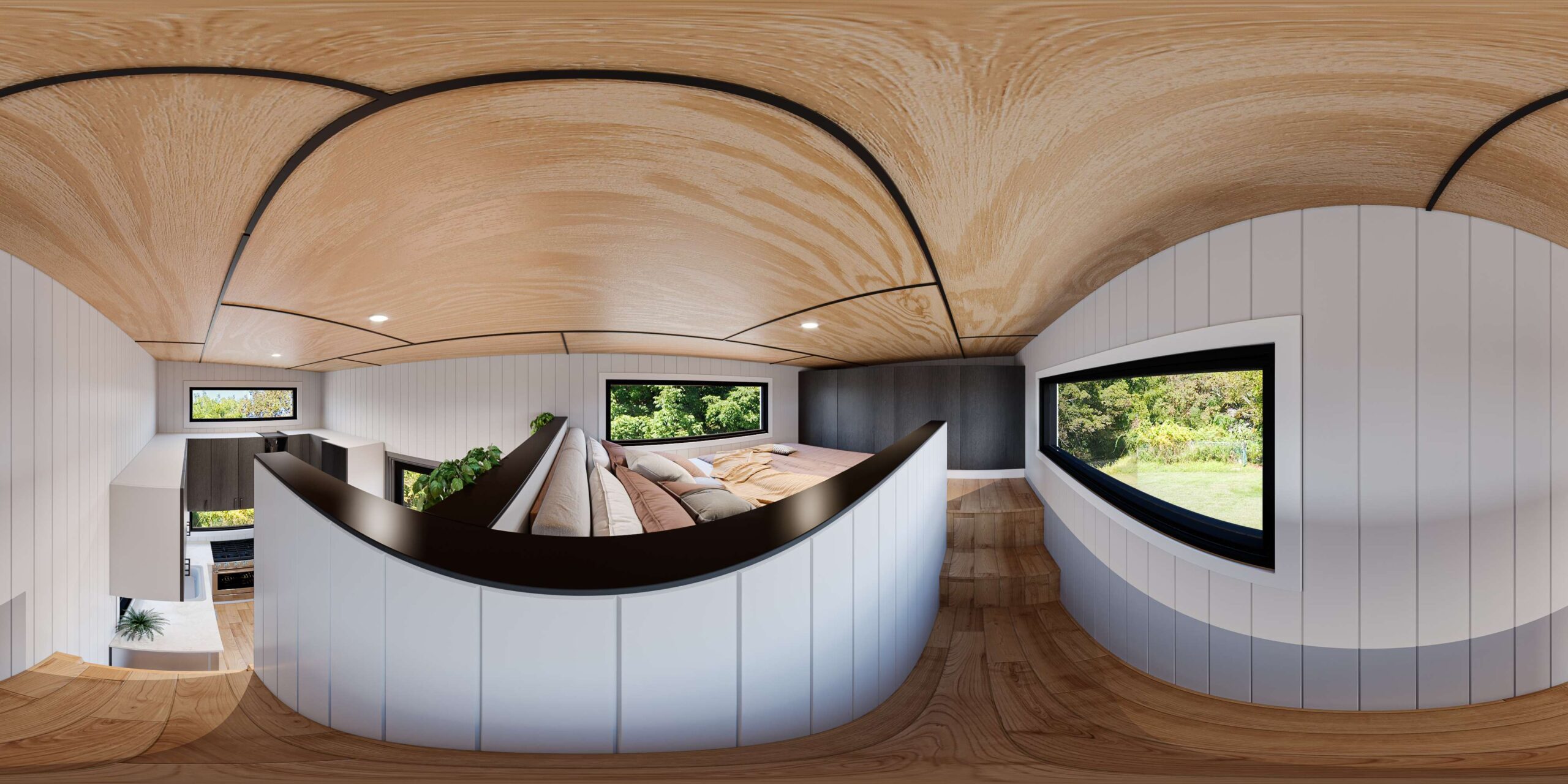
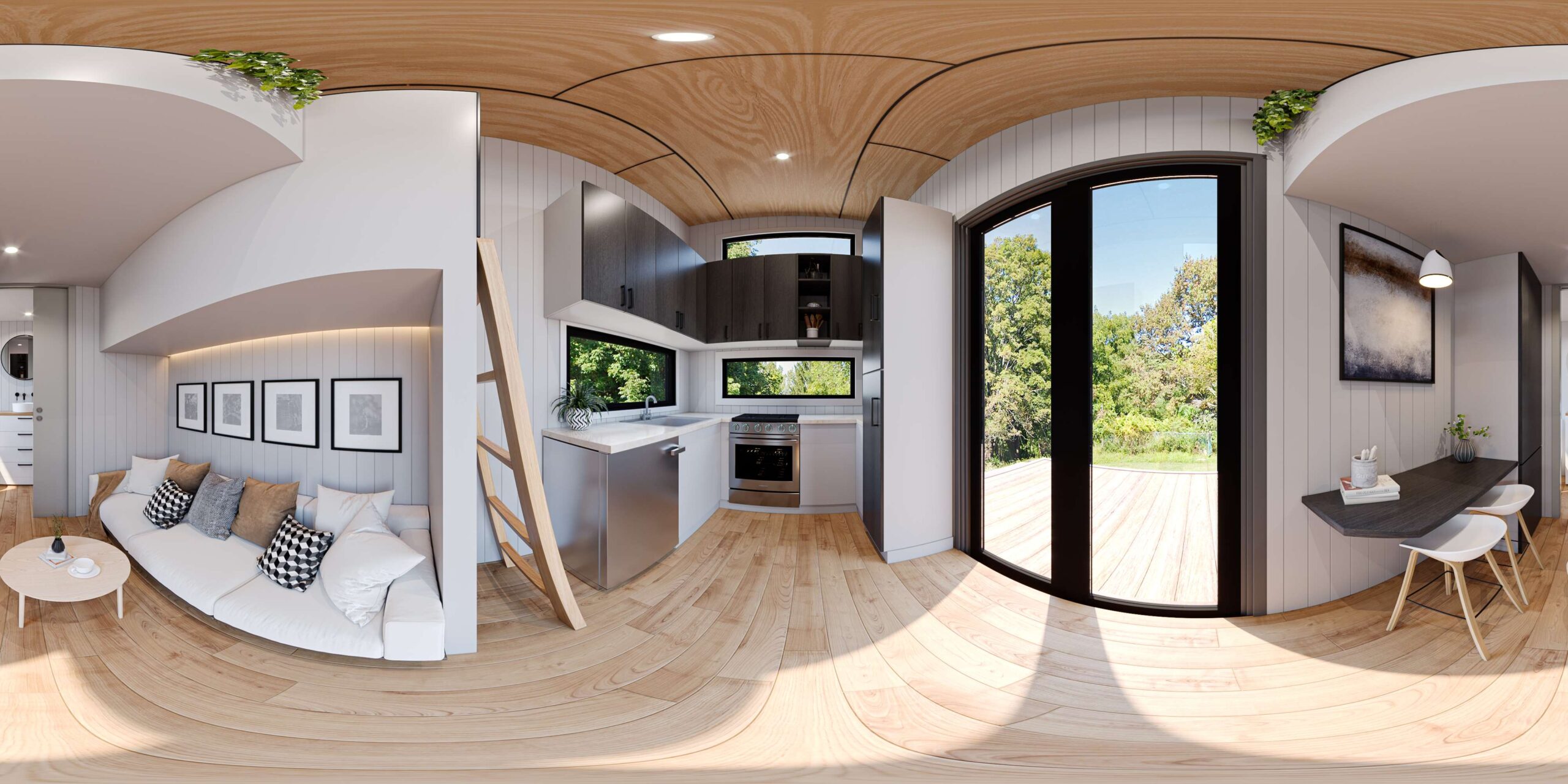
Important Details
Dimensions
6m L x 2.4m W x 4.3m H
Structural Features
4.5T Dual Axle Trailer for secure towing
Electric brakes with breakaway system for safety
Stabilising legs for a firm foundation
Engineered steel frame for durability
Residential engineered steel frame using Australian Made TrueCore Steel
General Construction
Insulation:
R2.0 to walls and roof, plus wall wrap insulation
Exterior:
Colorbond roof sheeting
Combination of colorbond steel cladding and composite cladding to ensure a low maintenance exterior
Interior:
Elegant V-joint paneling on walls and ceiling
Finishing Touches:
70mm architraves & skirtings
3-coat paint system
Flooring:
Stylish vinyl plank throughout
Windows & Doors:
Aluminium with flyscreens; laminated glass for UV protection & strength
Climate Control:
Split system air-conditioning
Utilities:
Dual gas bottle connection
18mm hose inlet connection
Drainage outlet
Electrical connection box or 15A inlet
Gas instantaneous hot water unit
Kitchen
Benchtop:
33mm melamine in a wide range of colours
Cabinetry:
Melamine with soft-close drawers & doors
Appliances:
Rangehood
2-plate ceramic cooktop
600mm under-bench oven
Storage & Fixtures:
Large single bowl sink
Space for an under-bench fridge (fridge not included)
Separate dining bench
Generous lounge space with space for wall mounted tv
Bathroom
Shower:
Semi-frameless screen with ceramic base
Tiles:
To shower walls & vanity splashback
Vanity:
Stone top with storage
Toilet:
Ceramic rimless design
Tapware:
Choice of silver or black
Extras:
Mirror cabinet, towel hooks, and exhaust fan
Loft Bedroom
Fits a queen bed with space-efficient design
Natural light through well-placed windows
Built in cabinetry for storage
Decorative and functional loft ladder
Electrical Features
Safety:
Switchboard with earth leakage circuit protection
Lighting:
2x LED downlights to kitchen
LED striplight to lounge niche
2x Compact LED downlights to loft bedroom
2x Compact LED downlights to bathroom
1x external wall light
Powerpoints:
Bedside powerpoints with USB
Kitchen:
2x powerpoints, fridge outlet, rangehood & oven
Bathroom:
1x PowerPoint
TV:
1x TV antenna, TV outlet & PowerPoint
Outdoor:
1x weatherproof PowerPoint
Safety Additions:
Smoke alarm
Optional Upgrades
Caesarstone Bench Tops
Thermolaminate cabinetry
Glass Splash Backs
Upgraded tapware and handles
Double glazed windows and doors
Skylights
Solar and battery system
Composting toilet
Rainwater tanks and water filtration system
Decks/patios
Semi-frameless Shower
Fully styled and furnished
Appliance upgrades
Porcelain tiles
Access Ramp
Blinds and shutters
Horizon 6.0 FAQs
Is the loft bedroom spacious enough for everyday use?
How do you access the loft?
Can I customise the kitchen and bathroom finishes?
Does the Horizon 6.0 include air conditioning?
What type of power and plumbing connections does this model require?
How do I know if I have a suitable space for a tiny home?
Where can I view a display home?
You can view our display homes at our Southern Highlands location. Please contact our team to arrange an inspection time.
Contact Compact Built
Looking for a custom-built or rental tiny home in Sydney or anywhere in New South Wales? Our expert team is ready to help. Reach out to us using the form below and a friendly member of our team will respond shortly!
